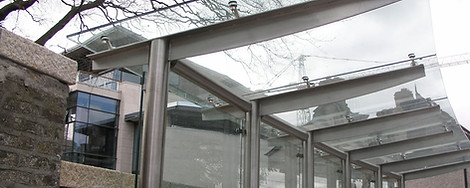
GLASS ROOFS,
GLASS CANOPIES &
GLASS BRISE SOLEIL
Glass roofs, glass canopies and glass brise soleil can be designed to seamlessly integrate with the architecture of any building
Glass as a Base Component in Roofs, Canopies & Brise Soleil
GLASS ROOFS
Our in-house technical advisers and CAD department can work together with the architect or contractor’s design team to assist in the design and specification of glass roofs. Our structural glass roofs are constructed using high performance materials and designed for functionality. Consideration for future usage and maintenance access requirements must be factored into all glass roof designs early in the design process. Topglass have the requisite skills and experience to assist in this process and carry your glass roof project through to successful completion. We can help to guide correct specifications and engineer a glass roof product to meet wind and snow load requirements, impact resistance, structural movement, thermal performance and weather resistance for a large variety of bespoke glass roofs.
Glass roofs are a contemporary building component resulting in buildings and environments which are innovative, cutting edge and performance focused. When correctly engineered with specialist coatings and finishes to support energy efficiency glass roofs can succeed in meeting performance criteria while providing access to natural light and reducing the need for artificial lighting sources.
We have the extensive site installation experience required to ensure smooth delivery of your glass roof project. We pride ourselves on providing solutions. Weather conditions and access constraints can pose a challenge when installing glass roofs and other façade elements. Our project managers are skilled in on site planning and management and our teams are well equipped to deal with any unforeseen issues.
Contact us now for specification advice or pricing on glass roofs.
GLASS CANOPIES
Whether your project requires a glass canopy over an entrance way, or a larger external glass canopy structure, Topglass’ design team can help guide correct specification. We can advise on calculated wind and snow loadings for glass canopies, drainage systems and impact resistance. Glass canopies provide an effective solution to protect against the elements without compromising on light transmission or building aesthetics.
Contact us now for specification advice or pricing on glass canopies
GLASS BRISE SOLEIL
Glass brise soleil systems have seen a rise in popularity as the materials, coatings and finishes available in the glazing industry are becoming more advanced. Glass brise soleil fins assembled in a louvered or staggered formation are an attractive and functional solution for providing solar shading against heat gain, whilst also allowing for some level of natural diffused light filtration. With daylighting properties being an important factor in modern architecture, glass brise soleil has advantageous properties. Many of our glass products and fixing methods are suitable for the application of glass brise soleil. Our specialist Pilkington Profilit U-Profiled glass system is highly versatile and has been successfully utilised as a glass brise soleil material. Flat glass brise soleil fins using bespoke bolted or clamped fixing methods can also be used with options in colour treatments or decorative finishes available for both.
We can also provide traditional aluminium brise soleil systems when combined with our other glass façade products.
Contact us now for specification advice or pricing on glass brise soleil.

EXAMPLES OF GLASS
ROOFS, GLASS CANOPIES
& GLASS BRISE SOLEIL

Glass Canopy
Glass canopy utilising a tension wire and bolt fixing method for entrance way

Glass Brise Soleil
Profilit glass brise soleil system using a drilled, bolted and clamped fixing method

Opaque Glass Canopy
Opaque glass canopy above entranceway

Glass Canopy for Walkway
Glass canopy affording overhead cover for walkway area

Glass Roof
Bespoke structural glass roof at Castlehill Events Centre

Glass Canopy with Brise Soleil
Glass canopy with brise soleil solar shading for hotel entrance

Circular Glass Canopy
Glass canopy in a circular formation with Profilit glass installed to a curved radius

Glass Canopy and Screen
Glass canopy and walkway partition

Glass Roof
Bespoke structural glass roof at Castlehill Events Centre

Glass Canopy with Brise Soleil
Glass canopy with brise soleil solar shading for hotel entrance


